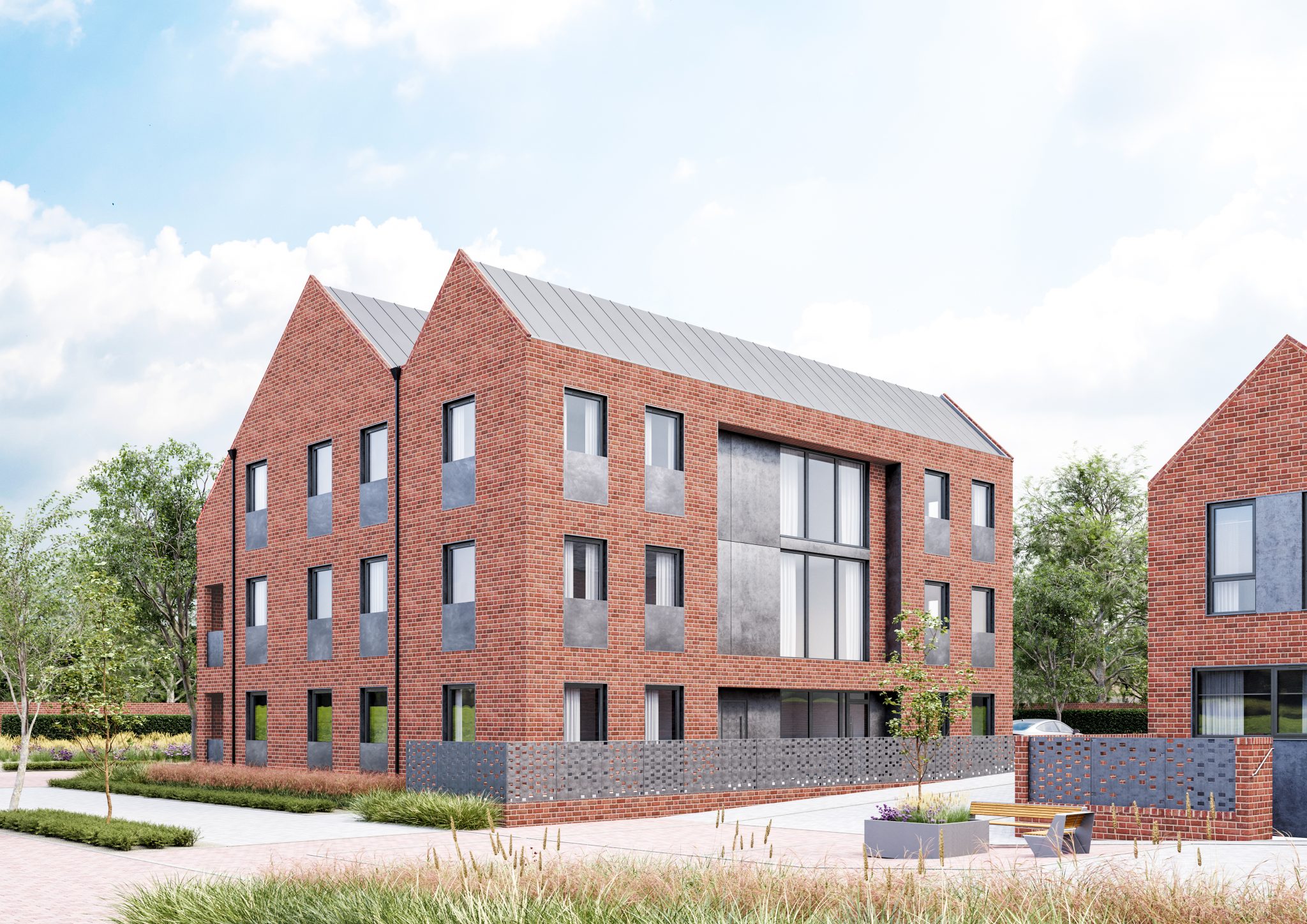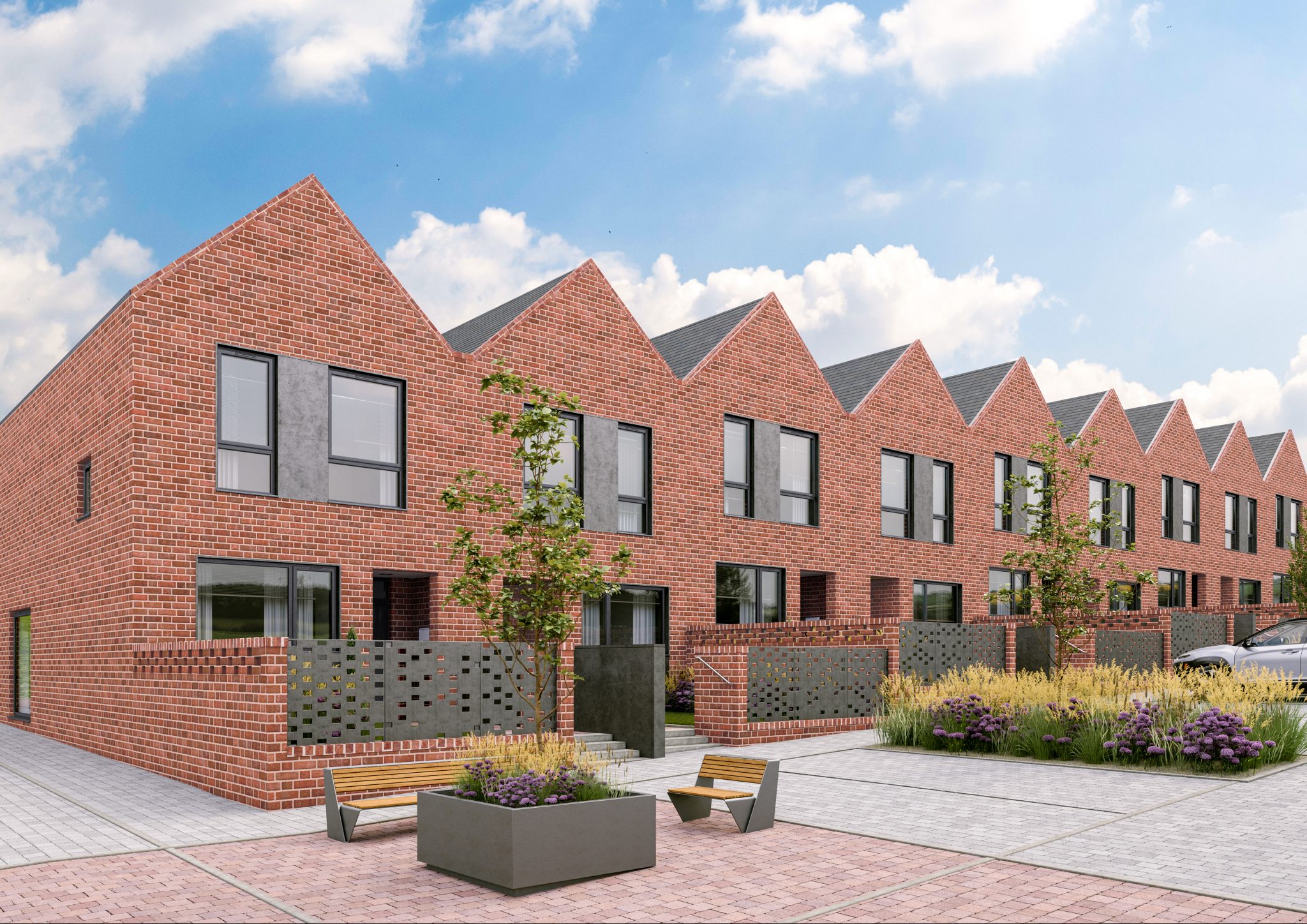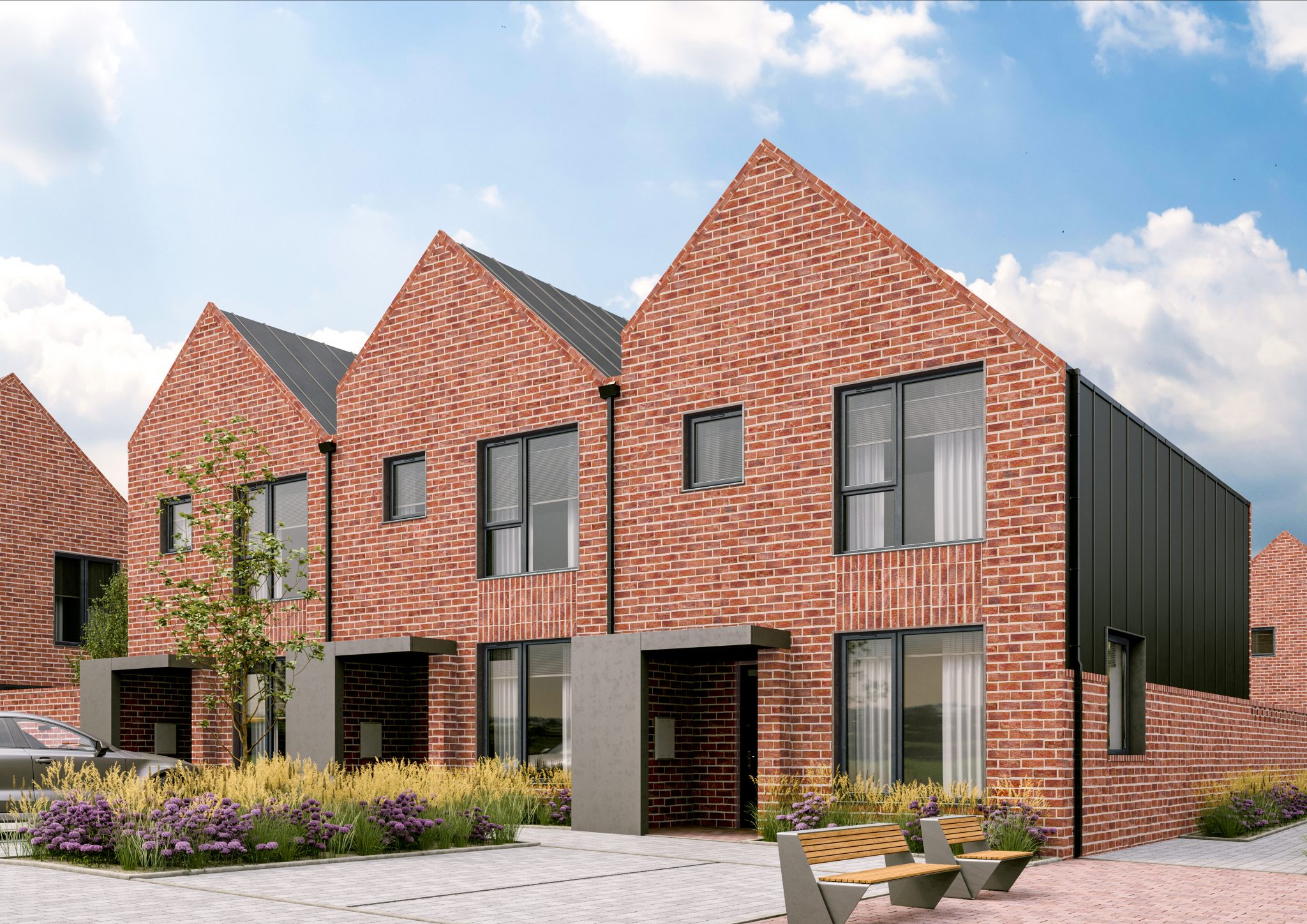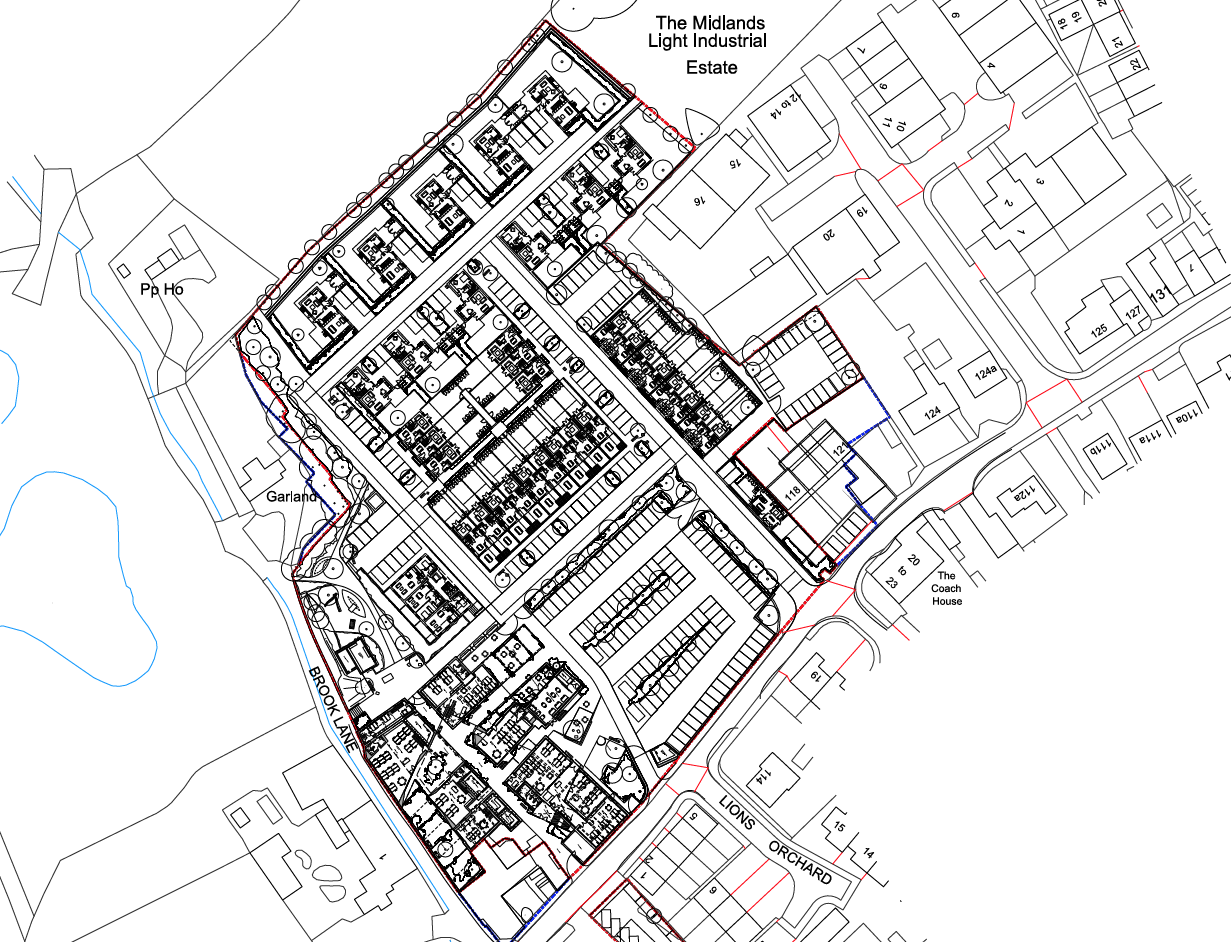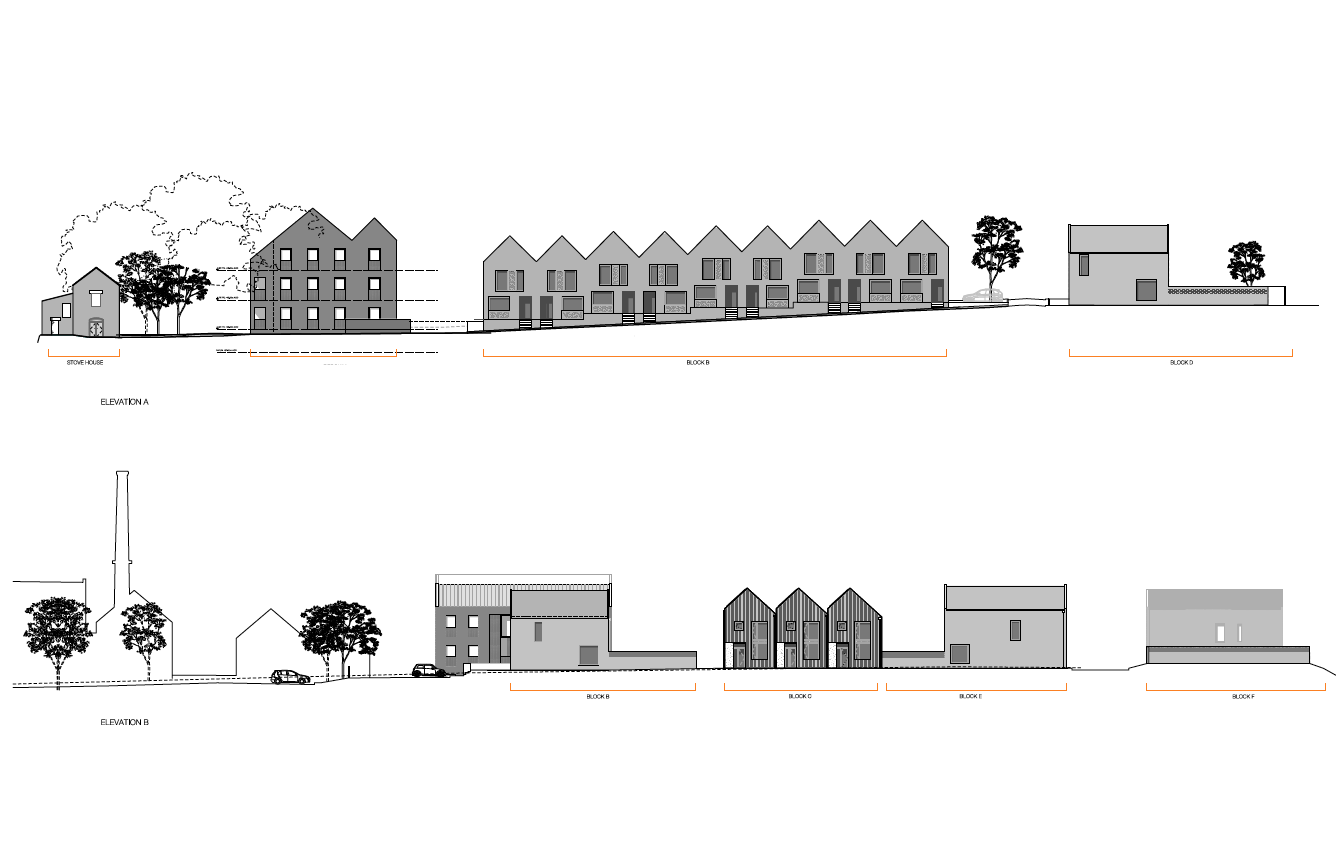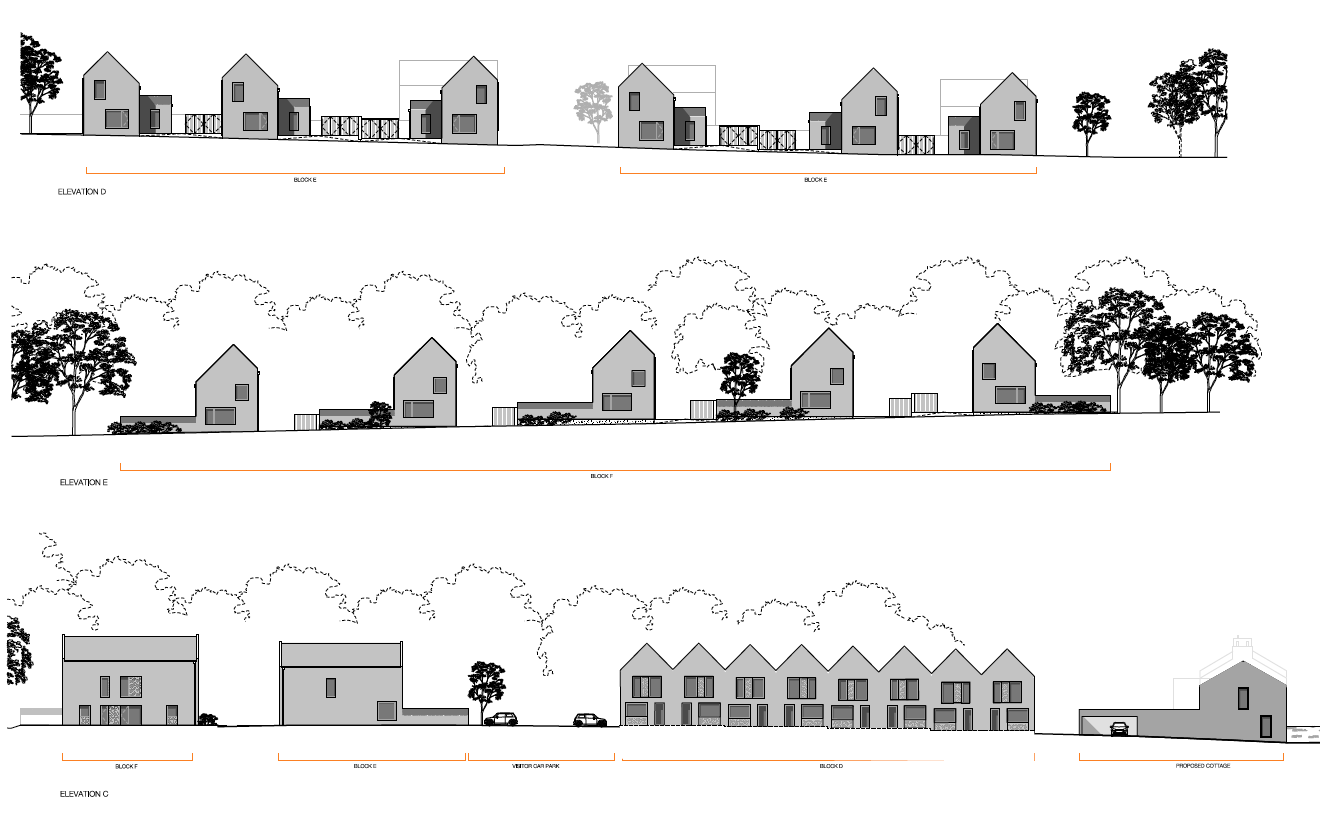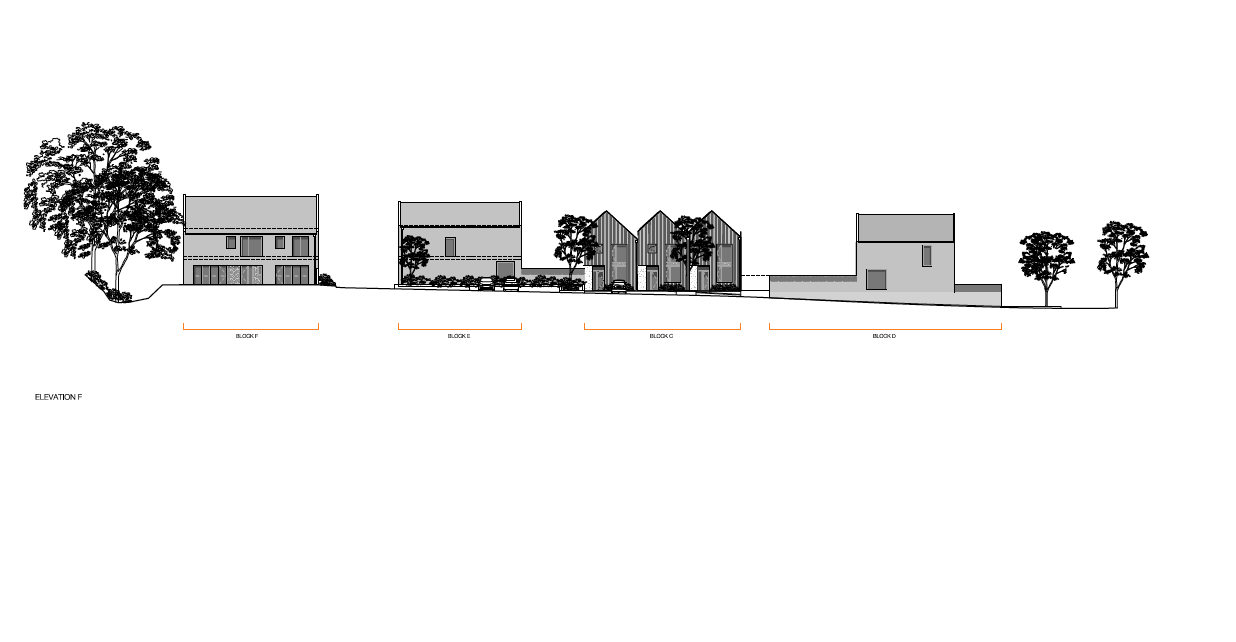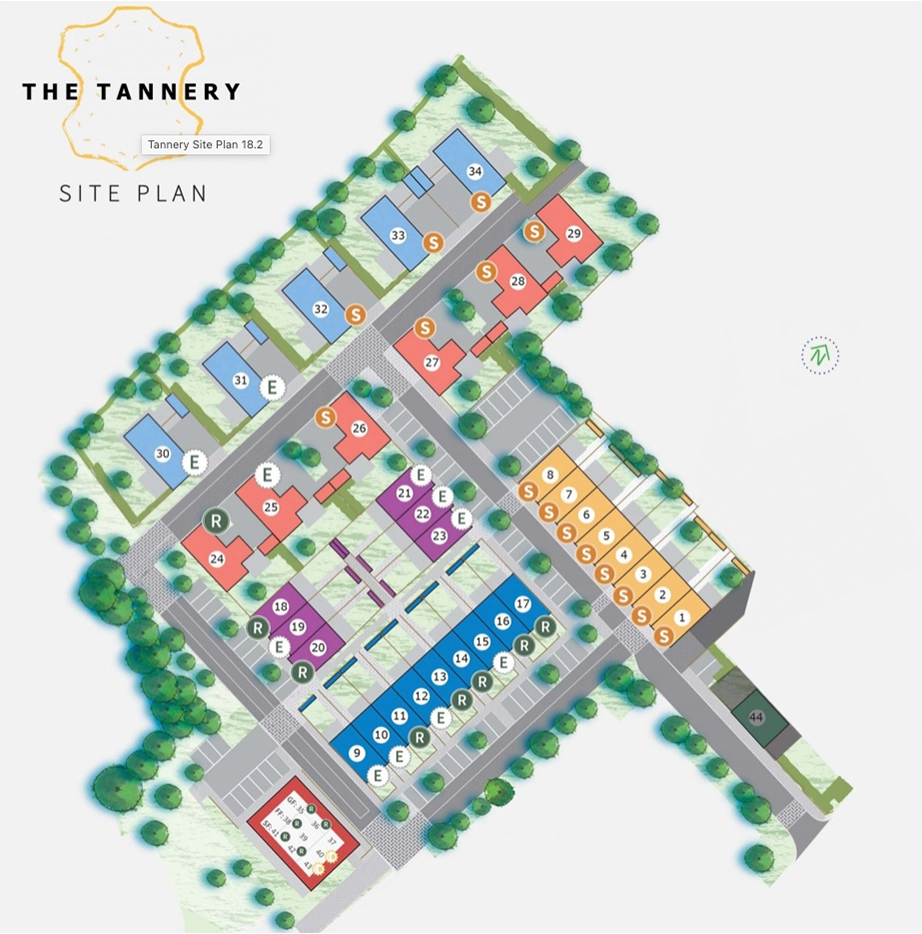Case Study
The Tannery, Holt
- Client
- Thorington Construction Consultancy Ltd
- Value
- £8.5m (residential cost plan value)
- Location
- Holt, Wiltshire, UK
- Contract
- Not applicable at time of cost plan
- Description
The Tannery is a development consisting of 44 residential units and approximately 2,100sqm of Net Lettable commercial space.
- What we did
Developed cost plan for the residential elements of the development for our client that had been engaged by the developer.
Other Projects
- UWE Bristol Business School
Construction of new 17,500m2 building over 7 floors to house the Business & Law faculties.
- One Bayshill Road
Georgian facade retention and new construction to provide 51 high quality later living apartments and associated facilities including restaurant, pool and spa.
- Hatfield Comet
New build construction of 308 student studios adjacent the University of Hertfordshire and renovation of an Art Deco landmark, converted into a boutique hotel and restaurant.
