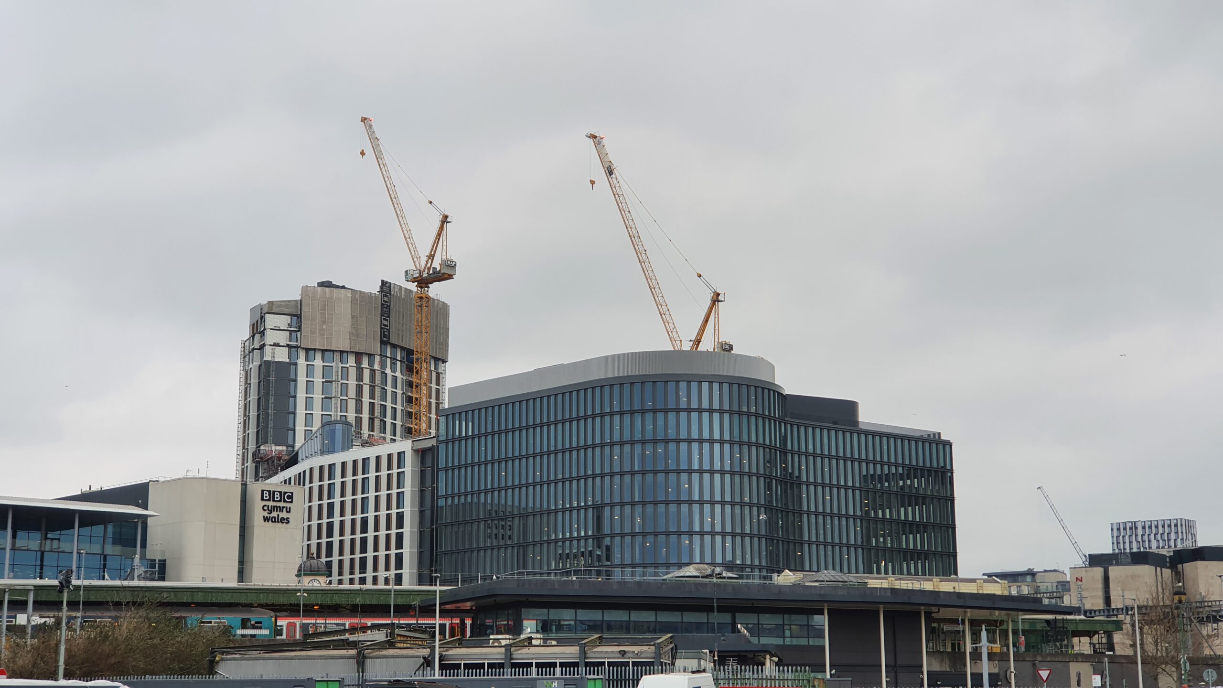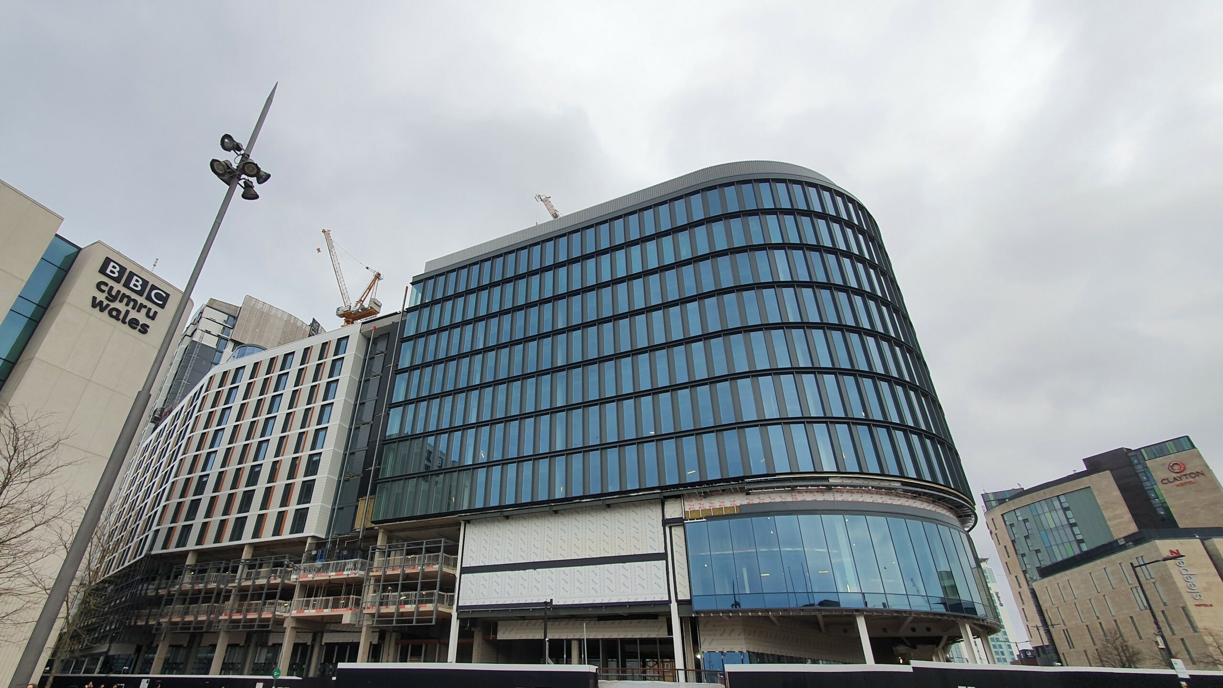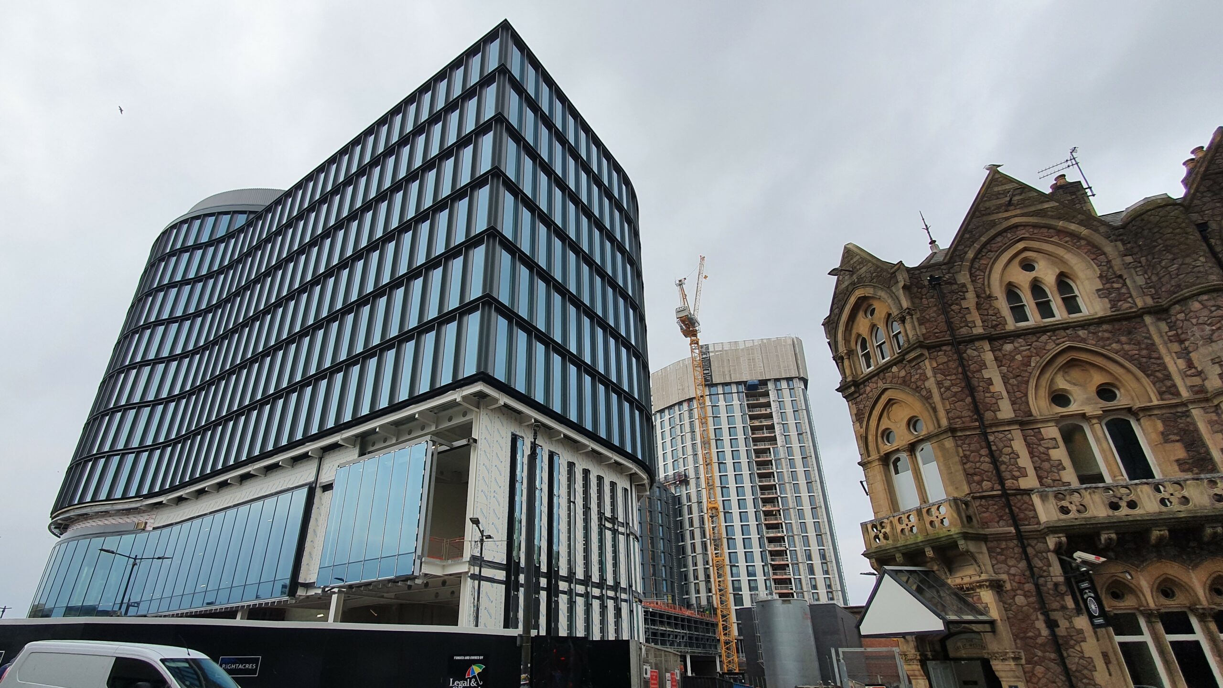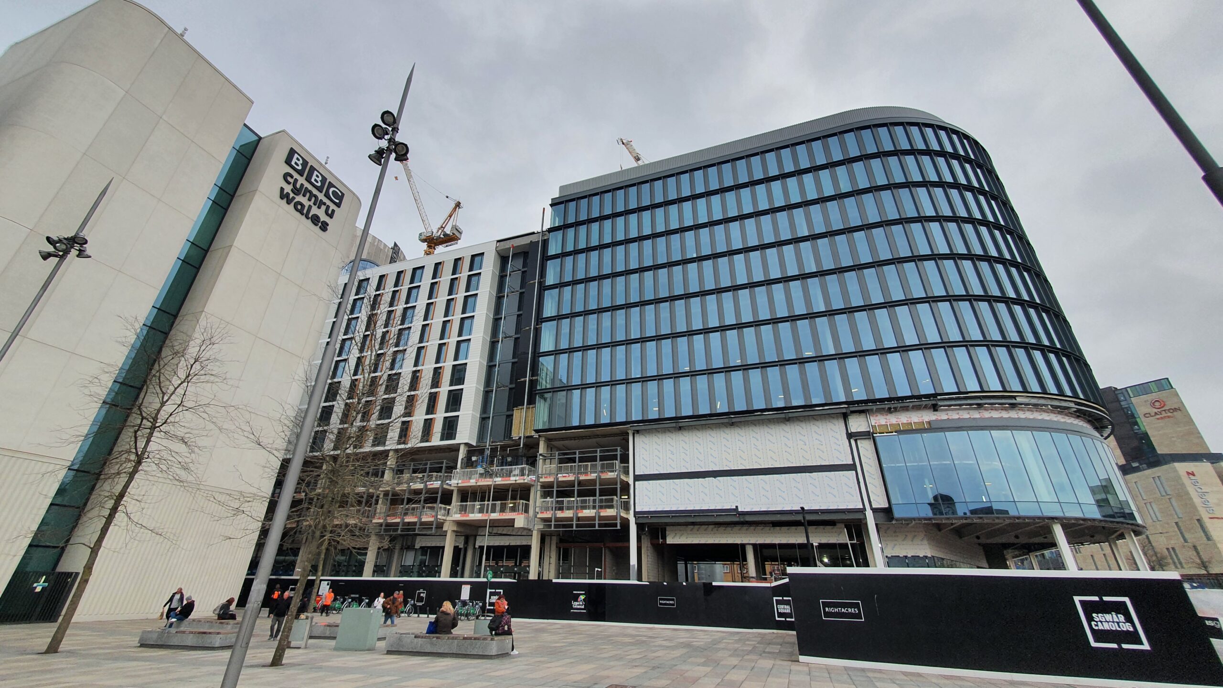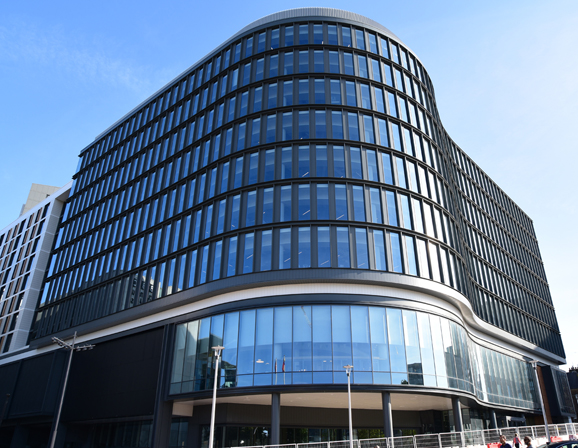Case Study
The Interchange
- Client
- ISG Construction Ltd
- Value
- £122m
- Location
- Cardiff, Wales, UK
- Contract
- JCT DB 2016
- Description
The design & build of the new Interchange building comprising a 318 room private residential building, 86,000 sq ft of office space including fit out, 240 space car park, retail space, new bus concourse and associated external works.
- What we did
Senior Quantity Surveying services to support the existing team with early procurement of key subcontract packages, including Groundworks, Piling, RC Frame, Tower Cranes and Passenger Lifts. Also commercial control of those packages through the early stages of construction.
Later in the project, further Senior Quantity Surveying services supporting the existing team with procurement of the office fit out packages including Specialist Joinery, Staged / terraced seating, Platform lift and Green wall, as well as remeasurement of office fit out works to assist with procurement.
Other Projects
- UWE Bristol Business School
Construction of new 17,500m2 building over 7 floors to house the Business & Law faculties.
- One Bayshill Road
Georgian facade retention and new construction to provide 51 high quality later living apartments and associated facilities including restaurant, pool and spa.
- Hatfield Comet
New build construction of 308 student studios adjacent the University of Hertfordshire and renovation of an Art Deco landmark, converted into a boutique hotel and restaurant.
