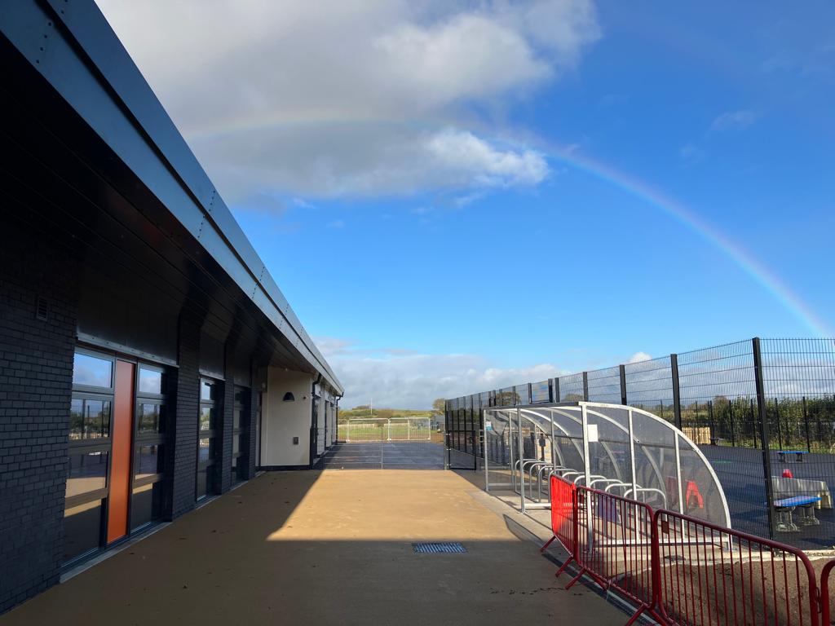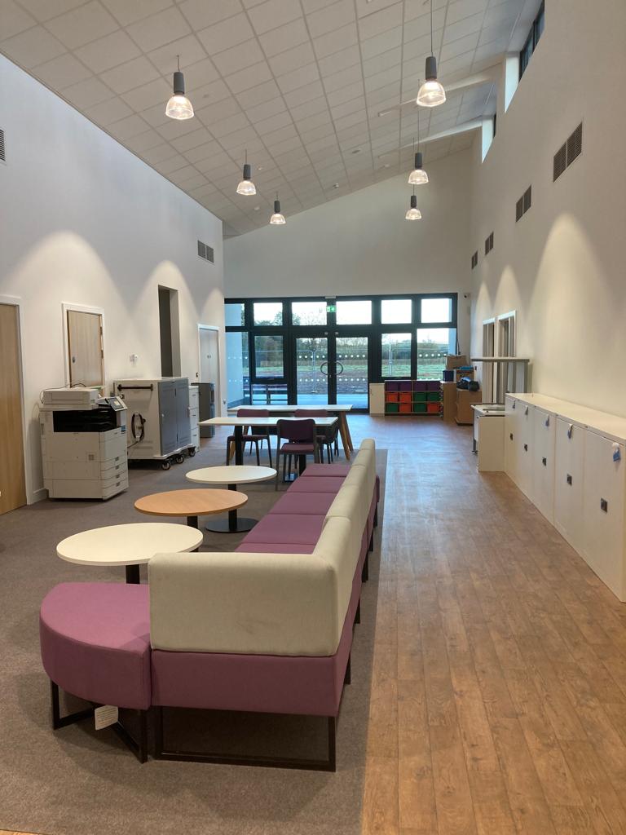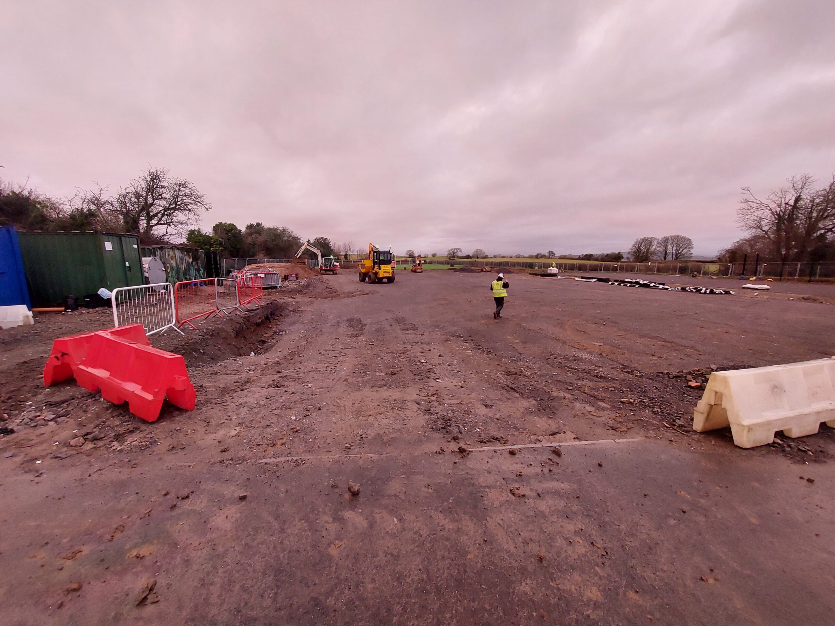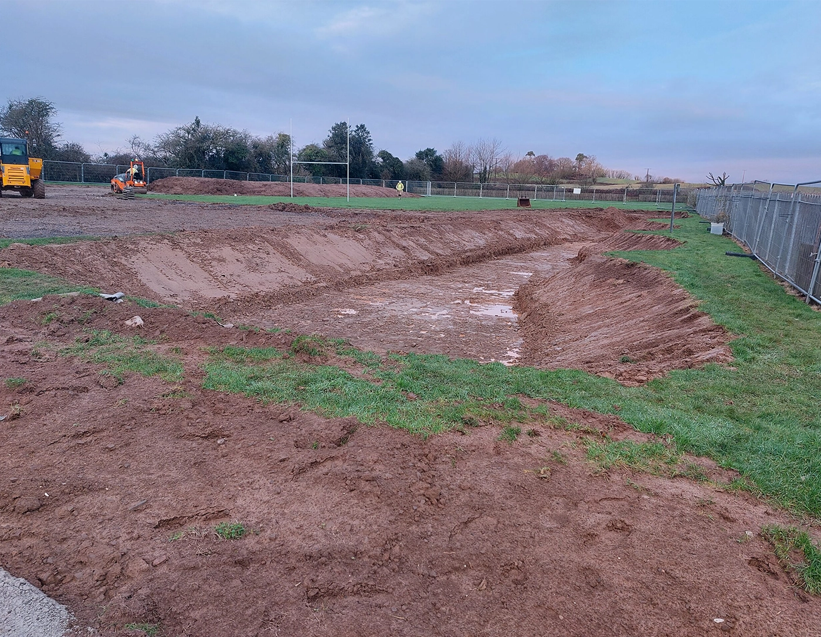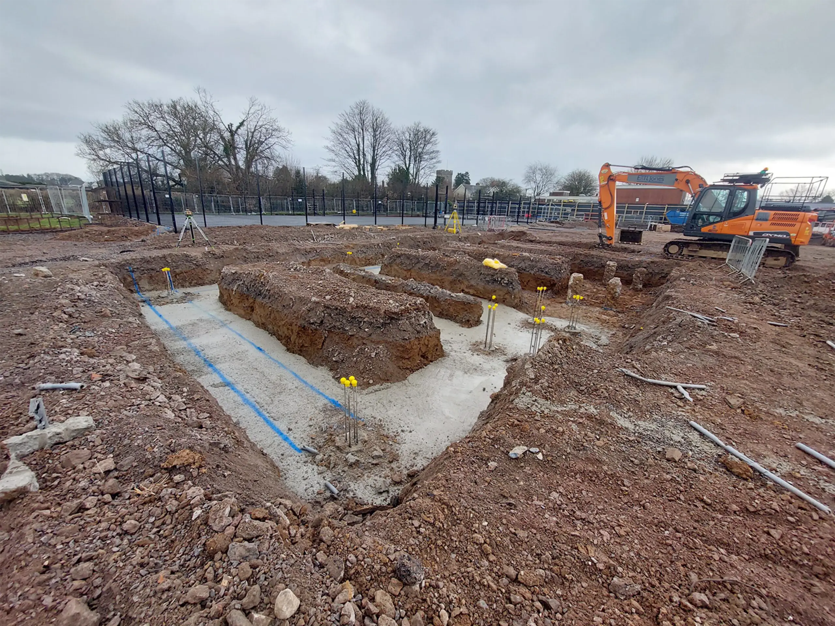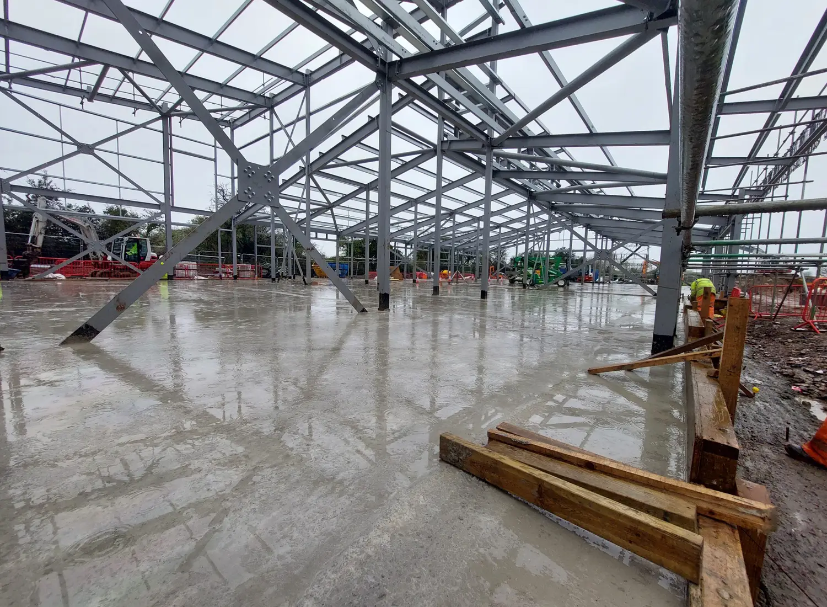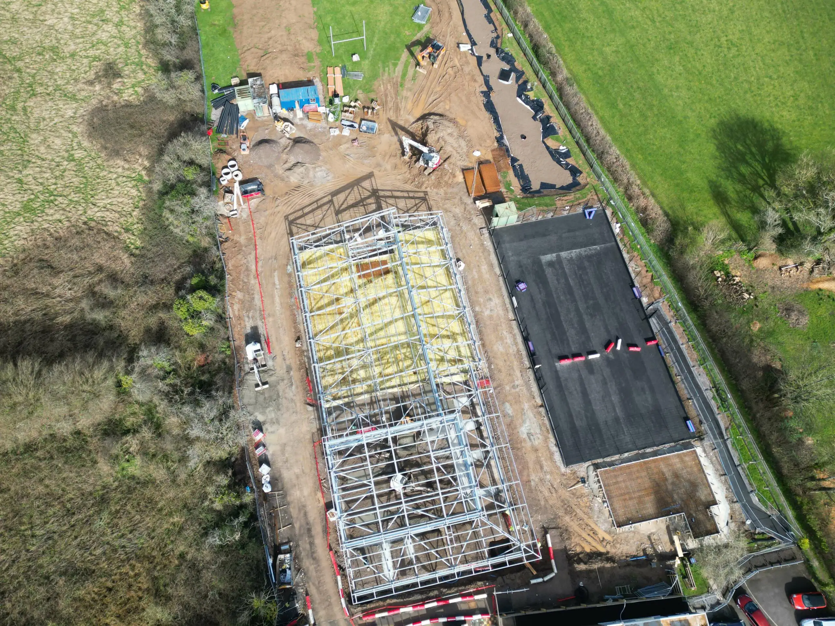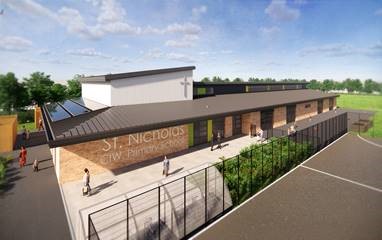Case Study
St Nicholas C.I.W. Primary
- Client
- ISG Construction Ltd
- Value
- £6m
- Location
- Cardiff, Wales, UK
- Contract
- NEC4 Option A
- Description
Design and Construction of a new primary school including demolition of existing school, associated external works, offsite SAB works and drainage. The scheme was procured on the SEWSAP framework with a 2-stage tender process.
- What we did
Quantity Surveying and commercial support services from preconstruction through to completion.
Other Projects
- UWE Bristol Business School
Construction of new 17,500m2 building over 7 floors to house the Business & Law faculties.
- One Bayshill Road
Georgian facade retention and new construction to provide 51 high quality later living apartments and associated facilities including restaurant, pool and spa.
- Hatfield Comet
New build construction of 308 student studios adjacent the University of Hertfordshire and renovation of an Art Deco landmark, converted into a boutique hotel and restaurant.
